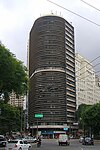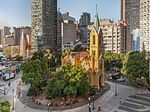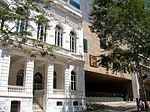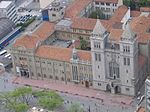Santa Ifigênia Viaduct

The Santa Ifigênia Viaduct (Portuguese: Viaduto Santa Ifigênia) is located in the center of the Brazilian city of São Paulo. The route starts at Largo São Bento, next to the São Bento metro station, and finishes in front of the Church of St. Efigenia, connecting two of the city's historic landmarks. It is used exclusively by pedestrians. Designed by architect Giulio Micheli and developed by engineers Giuseppe Chiapori and Mário Tibiriçá, the structure was produced in Belgium and intended to improve the traffic and circulation of cars, carriages and streetcars crossing the Anhangabaú Valley during the 19th century. The viaduct was built between 1910 and 1913 and inaugurated on July 26, 1913, by Mayor Raymundo Duprat. Today, the Santa Ifigênia Viaduct crosses the Anhangabaú Valley and Prestes Maia Avenue and connects the old and new city centers. Designed in the Art Nouveau style, the place is one of São Paulo's main postcards. Between the Santa Ifigênia Viaduct and Duque de Caxias Street, there are several stores and small galleries selling different types of electronic products, such as computers, video games, cell phones, sound and lighting equipment and musical instruments.
Excerpt from the Wikipedia article Santa Ifigênia Viaduct (License: CC BY-SA 3.0, Authors, Images).Santa Ifigênia Viaduct
Rua Santa Ifigênia, São Paulo Santa Ifigênia (República)
Geographical coordinates (GPS) Address Nearby Places Show on map
Geographical coordinates (GPS)
| Latitude | Longitude |
|---|---|
| N -23.541666666667 ° | E -46.636388888889 ° |
Address
São Paulo Inn
Rua Santa Ifigênia 44
01207-010 São Paulo, Santa Ifigênia (República)
São Paulo, Brazil
Open on Google Maps










