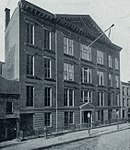La Tulipe
1979 establishments in New York City1991 disestablishments in New York (state)Defunct French restaurants in ManhattanDefunct fine dining restaurants in New York (state)Defunct restaurants in Manhattan ... and 4 more
Fine dining restaurants in ManhattanGreenwich VillageRestaurants disestablished in 1991Restaurants established in 1979
La Tulipe was a French restaurant in Manhattan owned and run by chef Sally Darr. It was located in Greenwich Village from 1979 to 1991. The restaurant served classic French cuisine and nouvelle cuisine, and was often referred to as a bistro. Though small and intimate, the restaurant proved influential, and after Mimi Sheraton awarded it three stars in The New York Times six weeks after it opened, it was favored by chefs such as Julia Child, James Beard, and Jacques Pépin.
Excerpt from the Wikipedia article La Tulipe (License: CC BY-SA 3.0, Authors).La Tulipe
West 13th Street, New York Manhattan
Geographical coordinates (GPS) Address External links Nearby Places Show on map
Geographical coordinates (GPS)
| Latitude | Longitude |
|---|---|
| N 40.736778 ° | E -73.997945 ° |
Address
West 13th Street 104
10011 New York, Manhattan
New York, United States
Open on Google Maps








