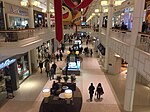Westside Middle School Academy
Westside Middle School Academy is a middle school located in the city of Danbury, Connecticut, United States. The school has approximately between 715 and 750 students from grade 6 to grade 8. The school offers various sports for all grades such as basketball and soccer as well as track and field. There is also a band and engineering program. The school also has an official health center. After graduation, students move on to Danbury High School, Henry Abbott Technical High School and other options. The school is split into two academies, STEM and Global Studies which offers students different classes making the school extremely versatile. It is the only school in the Danbury Public Schools district that uses a lottery to select students into the school.
Excerpt from the Wikipedia article Westside Middle School Academy (License: CC BY-SA 3.0, Authors).Westside Middle School Academy
Mill Ridge Road, Danbury
Geographical coordinates (GPS) Address Nearby Places Show on map
Geographical coordinates (GPS)
| Latitude | Longitude |
|---|---|
| N 41.387641 ° | E -73.480574 ° |
Address
Mill Ridge Road 133
06811 Danbury
Connecticut, United States
Open on Google Maps








