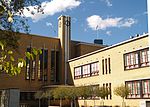See Yup temple
19th-century Taoist templesInfobox religious building with unknown affiliationReligious buildings and structures in MelbourneUse Australian English from March 2024
The See Yup Temple (Chinese: 四邑關帝廟) is a heritage-listed Chinese temple located at 76 Raglan Street, South Melbourne, Victoria, Australia. The current building was erected in 1866 for the See Yup Society, as the principal centre of worship and death registry of descendants from the See Yup area in Victoria. The temple is dedicated to Kuan Ti. It also contains halls to Ts'ai Sheng Yeh, the Taoist God of Wealth and to Kuanyin, the Buddhist Goddess of Mercy and Compassion. It is the oldest surviving and continuously operating Chinese temple in Australia.
Excerpt from the Wikipedia article See Yup temple (License: CC BY-SA 3.0, Authors).See Yup temple
Cobden Street, Melbourne South Melbourne
Geographical coordinates (GPS) Address Nearby Places Show on map
Geographical coordinates (GPS)
| Latitude | Longitude |
|---|---|
| N -37.8368 ° | E 144.9631 ° |
Address
See Yup temple
Cobden Street
3205 Melbourne, South Melbourne
Victoria, Australia
Open on Google Maps








