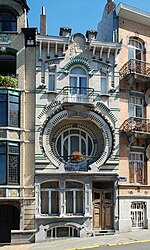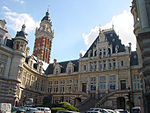Saint-Gilles Municipal Hall
Belgian building and structure stubsGovernment buildings completed in 1904Municipal and town halls in BrusselsProtected heritage sites in BrusselsRenaissance Revival architecture in Belgium ... and 2 more
Saint-Gilles, BelgiumUse British English from February 2024

The Municipal Hall (French: Hôtel communal, Dutch: Gemeentehuis) of Saint-Gilles is the municipal hall building and the seat of that municipality of Brussels, Belgium. Designed by the architect Albert Dumont in neo-Flemish Renaissance style and completed in 1904, it is located at 39, place Maurice Van Meenen/Maurice Van Meenenplein. This site is served by the premetro (underground tram) station Horta on lines 3 and 4, as well as the tram stop Lombardie/Lombardije (on lines 81 and 97).
Excerpt from the Wikipedia article Saint-Gilles Municipal Hall (License: CC BY-SA 3.0, Authors, Images).Saint-Gilles Municipal Hall
Place Maurice Van Meenen - Maurice Van Meenenplein,
Geographical coordinates (GPS) Address External links Nearby Places Show on map
Geographical coordinates (GPS)
| Latitude | Longitude |
|---|---|
| N 50.824444444444 ° | E 4.3458333333333 ° |
Address
Hôtel de ville Saint-Gilles - Stadhuis Sint-Gillis
Place Maurice Van Meenen - Maurice Van Meenenplein 39
1060
Belgium
Open on Google Maps






