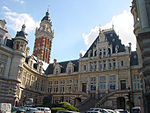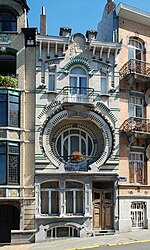Saint-Gilles Prison
1884 establishments in BelgiumBuildings and structures in BrusselsPrisons in BelgiumSaint-Gilles, BelgiumUse British English from September 2023

Saint-Gilles Prison (French: Prison de Saint-Gilles, Dutch: Gevangenis van Sint-Gillis) is a prison in Brussels, Belgium, that opened in 1884. It is located on the borders of the municipalities of Saint-Gilles, Ixelles and Forest, next to Forest Prison and Berkendael Prison. Representative of the cellular system established during the 19th century, Saint-Gilles Prison was for a long time emblematic of overcrowding in Belgian prisons. Its infrastructure being in very poor condition, it is scheduled to close at the end of 2024, when it will be replaced by Haren Prison.
Excerpt from the Wikipedia article Saint-Gilles Prison (License: CC BY-SA 3.0, Authors, Images).Saint-Gilles Prison
Avenue Ducpétiaux - Ducpétiauxlaan,
Geographical coordinates (GPS) Address Phone number Website External links Nearby Places Show on map
Geographical coordinates (GPS)
| Latitude | Longitude |
|---|---|
| N 50.821388888889 ° | E 4.3475 ° |
Address
Prison de Saint-Gilles - Gevangenis van Sint-Gillis
Avenue Ducpétiaux - Ducpétiauxlaan 106
1060
Belgium
Open on Google Maps




