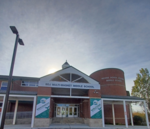Lyman Allyn Art Museum
1926 establishments in ConnecticutArt museums and galleries in ConnecticutArt museums established in 1926Buildings and structures in New London, ConnecticutConnecticut College ... and 2 more
Museums in New London County, ConnecticutTourist attractions in New London, Connecticut

The Lyman Allyn Art Museum is located in New London, Connecticut, and was founded in 1926 by Lyman Allyn's daughter Harriet Upson Allyn. Its collection includes European and non-Western art as well as American fine and decorative art, 17th-century European works on paper, 19th-century American paintings, and contemporary art. The museum also conducts educational programs.The Deshon-Allyn House on the museum's campus is a Federal style house built in 1829 by Daniel Deshon, sold to Lyman Allyn, and occupied by various members of his family. It is listed on the National Register of Historic Places.
Excerpt from the Wikipedia article Lyman Allyn Art Museum (License: CC BY-SA 3.0, Authors, Images).Lyman Allyn Art Museum
Williams Street, New London
Geographical coordinates (GPS) Address Nearby Places Show on map
Geographical coordinates (GPS)
| Latitude | Longitude |
|---|---|
| N 41.3737 ° | E -72.1072 ° |
Address
Williams Street 674
06320 New London
United States
Open on Google Maps









