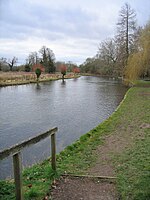Abbess Grange
Abbess Grange is a neo-Elizabethan house at Leckford, Hampshire, England designed by Sir Banister Fletcher, a British architect, in 1901 for George Miles-Bailey, on the site of a former grange of St. Mary's Abbey, Winchester. The house consists of a two-storey main block with attic and a projecting single-storey billiards hall on the left, and is built on a levelled platform cut out of the hillside. The Dutch-gabled right-hand three bays of the main block project forward and have, in the centre, an Ionic porch with pairs of column supporting a heavy entablature. Over the porch is a seven-light mullioned and transom window, and to either side is a three-light Ipswich window. In 1984, the interior was said to be largely unaltered. The house is now a country club for the John Lewis Partnership, and forms part of their Leckford estate.
Excerpt from the Wikipedia article Abbess Grange (License: CC BY-SA 3.0, Authors).Abbess Grange
Leckford Lane, Test Valley
Geographical coordinates (GPS) Address External links Nearby Places Show on map
Geographical coordinates (GPS)
| Latitude | Longitude |
|---|---|
| N 51.134722222222 ° | E -1.4686111111111 ° |
Address
Leckford Abbas
Leckford Lane
SO20 6JG Test Valley
England, United Kingdom
Open on Google Maps







