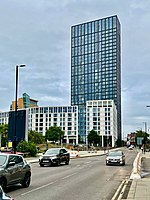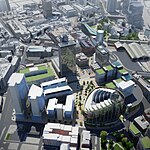Greater Manchester County Record Office
The Greater Manchester County Record Office (GMCRO) is an archive of primary materials relating to the heritage of Greater Manchester, in North West England; it is located in Manchester city centre, in Archives + in Manchester's Central Library. Opened in 1976, the main function of the GMCRO is to store historical records relating to Greater Manchester, and to make them available for members of the public for research. There are 4 miles (6 km) of shelving of records, which date back to 1197. The Greater Manchester County Record Office is funded by the Association of Greater Manchester Authorities. Before it moved to its present location the record office was at 56 Marshall Street, New Cross, M4 5FU.
Excerpt from the Wikipedia article Greater Manchester County Record Office (License: CC BY-SA 3.0, Authors).Greater Manchester County Record Office
Marshall Street, Manchester Strangeways
Geographical coordinates (GPS) Address Nearby Places Show on map
Geographical coordinates (GPS)
| Latitude | Longitude |
|---|---|
| N 53.48703 ° | E -2.23431 ° |
Address
Marshall Street
Marshall Street
M4 5EL Manchester, Strangeways
England, United Kingdom
Open on Google Maps








