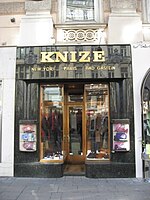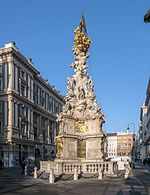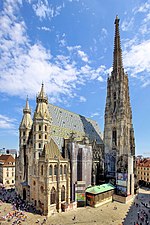Haas House
Austrian building and structure stubsBuildings and structures in Innere StadtBuildings and structures in ViennaCommercial buildings completed in 1990Postmodern architecture

The Haas House is a building in Vienna at the Stock-im-Eisen-Platz. Designed by the Austrian architect Hans Hollein, it is a building in the postmodernist style and was completed in 1990. The building is located at the site of the former Philipp Haas & Söhne (de) flagship department store dating to 1867, destroyed during World War II and rebuilt in 1953. The use of the Haas-Haus is divided between retail and a restaurant. The building is considered controversial owing to its contrast with the adjacent Stephansdom cathedral. In December 2014, Uniqa Insurance Group sold the building to the Austrian catering company Do & Co, which now uses it as their headquarters.
Excerpt from the Wikipedia article Haas House (License: CC BY-SA 3.0, Authors, Images).Haas House
Graben, Vienna Innere Stadt
Geographical coordinates (GPS) Address Nearby Places Show on map
Geographical coordinates (GPS)
| Latitude | Longitude |
|---|---|
| N 48.208 ° | E 16.371 ° |
Address
Läderach
Graben 7
1010 Vienna, Innere Stadt
Austria
Open on Google Maps











