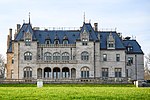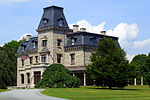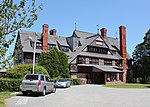Vinland Estate
Gilded Age mansionsHouses completed in 1882Houses in Newport, Rhode IslandLorillard family residencesPeabody and Stearns buildings ... and 4 more
Rhode Island building and structure stubsRomanesque Revival architecture in Rhode IslandSalve Regina UniversityVanderbilt family residences

Vinland Estate was built at Ochre Point, Newport, Rhode Island, United States, in 1882 for tobacco heiress Catharine Lorillard Wolfe by Peabody & Stearns. The Romanesque Revival style exterior consists of red sandstone with Aesthetic Movement style elements. Interior elements include designs by William Morris, windows by Burne-Jones, and landscaping by Ernest Bowditch.
Excerpt from the Wikipedia article Vinland Estate (License: CC BY-SA 3.0, Authors, Images).Vinland Estate
Ochre Point Avenue, Newport
Geographical coordinates (GPS) Address Phone number Website Nearby Places Show on map
Geographical coordinates (GPS)
| Latitude | Longitude |
|---|---|
| N 41.472277777778 ° | E -71.298888888889 ° |
Address
Salve Regina University
Ochre Point Avenue 100
02840 Newport
Rhode Island, United States
Open on Google Maps










