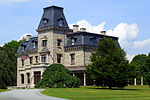William Watts Sherman House
Gilded Age mansionsHenry Hobson Richardson buildingsHistoric American Buildings Survey in Rhode IslandHouses completed in 1876Houses in Newport, Rhode Island ... and 11 more
Houses on the National Register of Historic Places in Rhode IslandIndividually listed contributing properties to historic districts on the National Register in Rhode IslandNRHP infobox with nocatNational Historic Landmarks in Rhode IslandNational Register of Historic Places in Newport, Rhode IslandQueen Anne architecture in Rhode IslandRichardsonian Romanesque architecture in Rhode IslandSalve Regina UniversityShingle Style architecture in Rhode IslandShingle Style housesUse mdy dates from August 2023

The William Watts Sherman House is a notable house designed by American architect H. H. Richardson, with later interiors by Stanford White. It is a National Historic Landmark, generally acknowledged as one of Richardson's masterpieces and the prototype for what became known as the Shingle Style in American architecture. It is located at 2 Shepard Avenue, Newport, Rhode Island and is now owned by Salve Regina University. It is a contributing property to the Bellevue Avenue Historic District.
Excerpt from the Wikipedia article William Watts Sherman House (License: CC BY-SA 3.0, Authors, Images).William Watts Sherman House
Ochre Point Avenue, Newport
Geographical coordinates (GPS) Address Phone number Website Nearby Places Show on map
Geographical coordinates (GPS)
| Latitude | Longitude |
|---|---|
| N 41.47 ° | E -71.305 ° |
Address
Salve Regina University
Ochre Point Avenue 100
02840 Newport
Rhode Island, United States
Open on Google Maps










