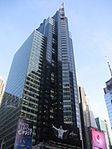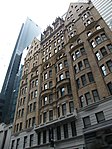Museum of Broadway
The Museum of Broadway, slated to open in November 2022 on West 45th Street in Times Square, is the first permanent museum dedicated to the history of Broadway and how it helped shape midtown Manhattan and Times Square. The museum covers more than three hundred years of Broadway history. The Museum of Broadway is founded in collaboration with Playbill, Broadway Cares/Equity Fights AIDS, the Billy Rose Theatre Division at the New York Public Library for the Performing Arts, the Al Hirschfeld Foundation, Goodspeed Musicals, Creative Goods, and Concord Theatricals.It was originally scheduled to open in 2020, but its construction and development were delayed by the COVID-19 pandemic.
Excerpt from the Wikipedia article Museum of Broadway (License: CC BY-SA 3.0, Authors).Museum of Broadway
West 45th Street, New York Manhattan
Geographical coordinates (GPS) Address Nearby Places Show on map
Geographical coordinates (GPS)
| Latitude | Longitude |
|---|---|
| N 40.75755 ° | E -73.98434 ° |
Address
West 45th Street 145
10036 New York, Manhattan
New York, United States
Open on Google Maps








