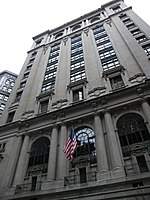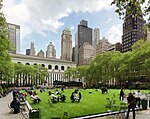Engineers' Club Building

The Engineers' Club Building, also known as Bryant Park Place, is a residential building at 32 West 40th Street in the Midtown Manhattan neighborhood of New York City, United States. Located on the southern edge of Bryant Park, it was constructed in 1907 along with the adjoining Engineering Societies' Building. It served as the clubhouse of the Engineers' Club, a social organization formed in 1888. The building was designed by Henry D. Whitfield and Beverly S. King, of the firm Whitfield & King, in the neo-Renaissance style. The building's facade is divided into three horizontal sections. The lowest three stories comprise a base of light-colored stone, including a colonnade with Corinthian-style capitals. Above that is a seven-story shaft with a brick facade and stone quoins. The top of the building has a double-height loggia and a cornice with modillions. Inside, the building contained accommodations for the Engineers’ Club, including 66 bedrooms and club meeting rooms. In the early 20th century, the Engineers' Club Building was connected to the Engineering Societies' Building. The Engineers' Club Building was partially funded by Andrew Carnegie, who in 1904 offered money for a new clubhouse for New York City's various engineering societies. The Engineers' Club did not want to share a building with the other societies, so an architectural design competition was held for two clubhouse buildings. The Engineers' Club Building served as a clubhouse until 1979, after which it became a residential structure. The building became a cooperative apartment called Bryant Park Place in 1983. The building was added to the National Register of Historic Places in 2007, and the New York City Landmarks Preservation Commission designated the building as a landmark in 2011.
Excerpt from the Wikipedia article Engineers' Club Building (License: CC BY-SA 3.0, Authors, Images).Engineers' Club Building
West 40th Street, New York Manhattan
Geographical coordinates (GPS) Address External links Nearby Places Show on map
Geographical coordinates (GPS)
| Latitude | Longitude |
|---|---|
| N 40.7527 ° | E -73.9835 ° |
Address
Bryant Park Place
West 40th Street 32
10018 New York, Manhattan
New York, United States
Open on Google Maps










