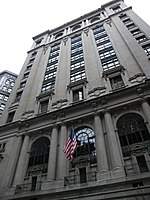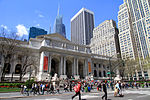The Engineering Societies' Building, also known as 25 West 39th Street, is a commercial building at 25–33 West 39th Street in the Midtown Manhattan neighborhood of New York City, United States. Located one block south of Bryant Park, it was constructed in 1907 along with the adjoining Engineers' Club. The building was designed by Herbert D. Hale, of the firm Hale & Rogers, along with Henry G. Morse, in the neo-Renaissance style. It served as the clubhouse of the United Engineering Societies, composed of its three founding societies: the American Society of Mechanical Engineers (ASME), the American Institute of Mining Engineers (AIME), and the American Institute of Electrical Engineers (AIEE). The American Society of Civil Engineers (ASCE) joined the partnership in 1917.
The Engineering Societies Building's facade is divided into three horizontal sections. The building was originally thirteen stories tall, excluding the second story, which was not visible from the facade. The lowest three stories comprise a rusticated base of limestone, including a colonnade with Doric columns. Above that is a seven-story stone midsection, followed by another loggia similar to that on the base. Inside, the building's first story contains the lobby. The second story is hidden beneath what was originally a double-tiered auditorium with 1,000 seats. The fifth and sixth stories contained several lecture rooms, and the seventh through eleventh stories contained engineering offices; the twelfth and thirteenth stories were devoted to an engineering library. Two stories were added later.
The Engineering Societies' Building was funded by Andrew Carnegie, who in 1904 offered money for a new clubhouse for New York City's various engineering societies. The Engineers' Club did not want to share a building with the other societies, so an architectural design competition was held for two clubhouse buildings. By the 1950s, the Engineering Societies' Building was becoming too small for the engineering societies' needs, and the societies sold the clubhouse in 1960. In the late 20th century, the building was used by fashion firms such as women's clothing retailer Lane Bryant and fashion designer Tommy Hilfiger. The building has been owned by Thor Equities since 2005, and it was added to the National Register of Historic Places in 2007.












