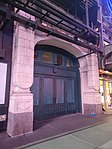Craig Newmark Graduate School of Journalism at the City University of New York
The Craig Newmark Graduate School of Journalism at the City University of New York is a public graduate journalism school located in New York City, New York, United States. One of the 25 institutions comprising the City University of New York, or CUNY, the school opened in 2006. It is the only public graduate school of journalism in the northeastern United States.The Newmark Graduate School of Journalism grants two Master of Arts degrees, the Master of Arts in Journalism, including a version with a unique bilingual subject concentration in English and Spanish, and the nation's first Master of Arts in Engagement Journalism. The school, which requires its MA students to complete a summer internship at a news organization in order to graduate, places a heavy emphasis on practical skills and hands-on experience. Its faculty is drawn from current and former journalists at The New York Times, BusinessWeek, The Economist, The Nation, NBC Nightly News, and PBS, among others.Graciela Mochkofsky is the third Dean of the Newmark Graduate School of Journalism. She succeeded Sarah Bartlett, who served as Dean from January 2014 to June 2022, and founding Dean Stephen B. Shepard, who headed the school from 2005 to 2014. In June 2018, the school announced it would change its name from the City University of New York's CUNY Graduate School of Journalism to the Craig Newmark Graduate School of Journalism at the City University of New York, after the Craigslist founder donated $20 million to the school's foundation.
Excerpt from the Wikipedia article Craig Newmark Graduate School of Journalism at the City University of New York (License: CC BY-SA 3.0, Authors).Craig Newmark Graduate School of Journalism at the City University of New York
West 40th Street, New York Manhattan
Geographical coordinates (GPS) Address Nearby Places Show on map
Geographical coordinates (GPS)
| Latitude | Longitude |
|---|---|
| N 40.75523 ° | E -73.988827 ° |
Address
West 40th Street 215
10018 New York, Manhattan
New York, United States
Open on Google Maps










