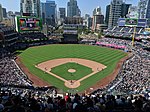James R. Mills Building

The James R. Mills Building is a 120-foot (37 m) mid-rise governmental office tower in San Diego, California, United States. The building is alternatively known as the MTS Tower, as it is the headquarters of the San Diego Metropolitan Transit System (MTS). The building also houses various County of San Diego offices. The building was completed in 1989 and is located directly above 12th & Imperial Transit Center, a major transfer point in the San Diego Trolley system, with trains passing through the base of the building. A 200-foot (61 m) clock tower is located in the plaza in front of the building. There is a 1,020-car parking garage located adjacent to the building which offers paid parking for employees and MTS patrons. The building is named in honor of James R. Mills (June 6, 1927 – March 27, 2021), a California state lawmaker who authored legislation creating the San Diego Trolley. He was also chairman of the San Diego Metropolitan Transit Development Board (the predecessor of today's Metropolitan Transit System) from 1985 to 1994.
Excerpt from the Wikipedia article James R. Mills Building (License: CC BY-SA 3.0, Authors, Images).James R. Mills Building
Imperial Avenue, San Diego
Geographical coordinates (GPS) Address Nearby Places Show on map
Geographical coordinates (GPS)
| Latitude | Longitude |
|---|---|
| N 32.705833333333 ° | E -117.15333333333 ° |
Address
James R. Mills Building
Imperial Avenue 1255
92101 San Diego
California, United States
Open on Google Maps








