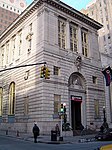Brooklyn Trust Company Building

The Brooklyn Trust Company Building is a bank and residential building at 177 Montague Street in the Brooklyn Heights neighborhood of Brooklyn in New York City. Constructed for the Brooklyn Trust Company from 1913 to 1916, it occupies a site between Montague Street to the south, Clinton Street to the west, and Pierrepont Street to the north. The Brooklyn Trust Company Building was designed by York and Sawyer in the Renaissance Revival style and is patterned after the Palazzo della Gran Guardia in the Italian city of Verona. The building's facade and interior are New York City designated landmarks, and the building is listed on the National Register of Historic Places. The building is divided into two parts: the main section to the west and an annex on Pierrepont Street to the east. The three-story base of the main building, as well as the annex, are clad with rusticated stone blocks. There are double-height arches facing all three streets; the arches on Montague and Pierrepont Streets contain ornate entrances. The fourth and fifth stories are treated like a loggia, with windows separated by pilasters, while the roof is made of Spanish tile. Inside, entrances on Montague and Pierrepont Street lead to ornamental vestibules. The rectangular banking room next to Clinton Street has Cosmati marble floors, yellow-beige marble walls, and a colorful vaulted ceiling. The building originally had additional offices on the ground, fourth, and fifth stories, as well as two bank vaults in the basement. Although the banking hall still serves as a Chase Bank branch, the upper stories contain 12 condominium apartments. The Brooklyn Trust Company had occupied the corner of Montague and Clinton Streets since 1873 and had grown significantly over the next half-century. The bank acquired the Brooklyn Club's adjacent clubhouse in 1913 and constructed a new headquarters in two phases, which were completed by September 1916. The upper floors were originally rented out as offices, while the bank occupied the ground floor. Through several mergers, the Brooklyn Trust Company became part of JPMorgan Chase, which sold the building in 2007. The structure has been owned since 2009 by the Stahl Organization, which converted the upper floors to condos between 2012 and 2015.
Excerpt from the Wikipedia article Brooklyn Trust Company Building (License: CC BY-SA 3.0, Authors, Images).Brooklyn Trust Company Building
Montague Street, New York Brooklyn
Geographical coordinates (GPS) Address Phone number Website Nearby Places Show on map
Geographical coordinates (GPS)
| Latitude | Longitude |
|---|---|
| N 40.694444444444 ° | E -73.992222222222 ° |
Address
Chase
Montague Street 177
11201 New York, Brooklyn
New York, United States
Open on Google Maps









