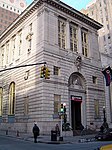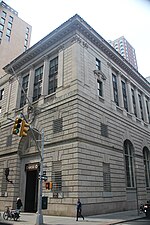Center for Brooklyn History

The Center for Brooklyn History (CBH, formerly known as the Brooklyn Historical Society) is a museum, library, and educational center founded in 1863 that preserves and encourages the study of Brooklyn's 400-year history. The center's Romanesque Revival building, located at Pierrepont and Clinton Streets in Brooklyn Heights, was designed by George B. Post and built in 1878-81, is a National Historic Landmark and part of New York City's Brooklyn Heights Historic District. The CBH houses materials relating to the history of Brooklyn and its people, and hosts exhibitions which draw over 9,000 members a year. In addition to general programming, the CBH serves over 70,000 public school students and teachers annually by providing exhibit tours, educational programs and curricula, and making its professional staff available for instruction and consultation.
Excerpt from the Wikipedia article Center for Brooklyn History (License: CC BY-SA 3.0, Authors, Images).Center for Brooklyn History
Pierrepont Street, New York Brooklyn
Geographical coordinates (GPS) Address Nearby Places Show on map
Geographical coordinates (GPS)
| Latitude | Longitude |
|---|---|
| N 40.694861111111 ° | E -73.992777777778 ° |
Address
Pierrepont Street 122
11201 New York, Brooklyn
New York, United States
Open on Google Maps








