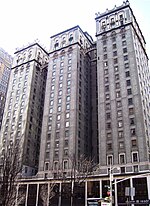Madison Belmont Building

The Madison Belmont Building, also known as 183 Madison Avenue, is a commercial building at the southeast corner of Madison Avenue and 34th Street in Murray Hill, Manhattan, New York. It was designed by Warren & Wetmore in the Neoclassical style and built in 1924–1925. The Madison Belmont Building has a "transitional" design that deviates from Warren & Wetmore's other commissions, combining elements of the Neoclassical style and more modern influences from the Art Deco style. 183 Madison Avenue's articulation consists of three horizontal sections similar to the components of a column, namely a base, shaft, and capital. The base, comprising the lowest three stories of the facade, contains iron-and-bronze showroom frames, grilles, and doors designed by Edgar Brandt. The shaft contains brick piers, between which are recessed bays that contain windows and spandrels. The upper stories contain architectural terracotta ornamentation and a large cornice. The lobby is finished in bronze and marble, and contains a vaulted ceiling. 183 Madison Avenue was constructed as a showroom building for a development company called the Merchants & Manufacturers Exchange of New York. It originally housed showrooms for silk companies in Manhattan's "Silk District". In 2011, the building's exterior and first floor interior were made New York City designated landmarks.
Excerpt from the Wikipedia article Madison Belmont Building (License: CC BY-SA 3.0, Authors, Images).Madison Belmont Building
East 34th Street, New York Manhattan
Geographical coordinates (GPS) Address Nearby Places Show on map
Geographical coordinates (GPS)
| Latitude | Longitude |
|---|---|
| N 40.7475 ° | E -73.982777777778 ° |
Address
East 34th Street 40
10016 New York, Manhattan
New York, United States
Open on Google Maps





