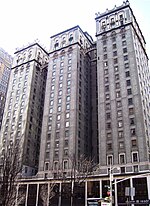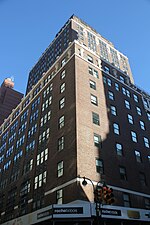Collectors Club of New York
The Collectors Club, often referred to as the Collectors Club of New York, is a private club and philatelic society in New York City. Founded in 1896, it is one of the oldest existing philatelic societies in the United States. Its stated purpose is "to further the study of philately, promote the hobby and provide a social, educational, and non-commercial setting for the enthusiastic enjoyment of our common passion".In its building at 22 East 35th Street in Manhattan, the club maintains a philatelic library of approximately 150,000 volumes which are available for research or study by scholars, historians, and philatelists. The Collectors Club Philatelist, published by the club since 1922, is currently published bi-monthly and contains scholarly articles on philatelic subjects.
Excerpt from the Wikipedia article Collectors Club of New York (License: CC BY-SA 3.0, Authors).Collectors Club of New York
East 35th Street, New York Manhattan
Geographical coordinates (GPS) Address Nearby Places Show on map
Geographical coordinates (GPS)
| Latitude | Longitude |
|---|---|
| N 40.748055555556 ° | E -73.981944444444 ° |
Address
East 35th Street 24
10016 New York, Manhattan
New York, United States
Open on Google Maps









