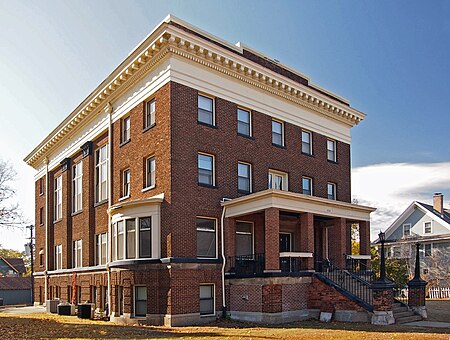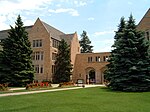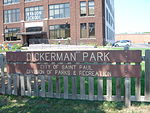Charles Thompson Memorial Hall
1916 establishments in MinnesotaBuildings and structures in Saint Paul, MinnesotaClubhouses on the National Register of Historic Places in MinnesotaCultural infrastructure completed in 1916Culture of Saint Paul, Minnesota ... and 5 more
Deaf culture in the United StatesDisability organizations based in the United StatesNational Register of Historic Places in Saint Paul, MinnesotaNeoclassical architecture in MinnesotaOrganizations based in Saint Paul, Minnesota

Charles Thompson Memorial Hall is a historic clubhouse of Deaf culture in Saint Paul, Minnesota, United States. Built in 1916, it was the first social club in the nation designed exclusively for the deaf.Charles Thompson Memorial Hall was listed on the National Register of Historic Places in 2011 for its state-level significance in the themes of architecture and social history. It was nominated for being a hub of social and advocacy activity credited with helping foster Minnesota as a preferred location among deaf people.
Excerpt from the Wikipedia article Charles Thompson Memorial Hall (License: CC BY-SA 3.0, Authors, Images).Charles Thompson Memorial Hall
Marshall Avenue, Saint Paul Union Park
Geographical coordinates (GPS) Address Nearby Places Show on map
Geographical coordinates (GPS)
| Latitude | Longitude |
|---|---|
| N 44.948055555556 ° | E -93.1775 ° |
Address
Fairview Av
Marshall Avenue
55104 Saint Paul, Union Park
Minnesota, United States
Open on Google Maps







