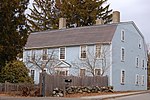General Israel Putnam House
1648 establishments in the Massachusetts Bay ColonyEssex County, Massachusetts Registered Historic Place stubsFirst period houses in Massachusetts (1620–1659)Historic house museums in MassachusettsHouses completed in 1648 ... and 4 more
Houses in Danvers, MassachusettsHouses on the National Register of Historic Places in Essex County, MassachusettsMassachusetts museum stubsMuseums in Danvers, Massachusetts

The General Israel Putnam House in Danvers, Massachusetts, United States, is a historic First Period house recorded in the National Register of Historic Places. The house is also sometimes known as the Thomas Putnam House after Lt. Thomas Putnam (1615–1686), who built the home circa 1648. His grandson, Israel Putnam, the famous general of the American Revolution, was born in the house. Lt. Thomas Putnam was the father of Sgt. Thomas Putnam Jr., (Israel's half-uncle), a notorious figure in the Salem witch trials. The Putnam House is now owned by the Emerson Family, the same owners of Putnam Pantry.
Excerpt from the Wikipedia article General Israel Putnam House (License: CC BY-SA 3.0, Authors, Images).General Israel Putnam House
Old Maple Street, Danvers
Geographical coordinates (GPS) Address Nearby Places Show on map
Geographical coordinates (GPS)
| Latitude | Longitude |
|---|---|
| N 42.5825 ° | E -70.967222222222 ° |
Address
Old Maple Street
Old Maple Street
01937 Danvers
Massachusetts, United States
Open on Google Maps








