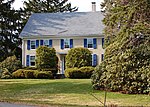Salem Beverly Waterway Canal
Bodies of water of Essex County, MassachusettsCanals in MassachusettsCanals opened in 1917Commons link is defined as the pagenameTransportation buildings and structures in Essex County, Massachusetts ... and 1 more
Wenham, Massachusetts

The Salem Beverly Waterway Canal, sometimes called the Grand Wenham Canal, is an aqueduct canal in Topsfield and Wenham, Massachusetts. It was never used to transport anything but water and recreational canoeists. The canal was built in 1917 to provide water for Beverly, Massachusetts and Salem, Massachusetts, and is owned with its adjacent land by the Salem-Beverly Water Supply Board. It was dredged and widened in 1974, with gravel roads built on each side of the canal. The canal carries water from the Ipswich River, Topsfield, through the Wenham Swamp to Wenham. From there, a pipeline also constructed in 1917 carries it to Wenham Lake.
Excerpt from the Wikipedia article Salem Beverly Waterway Canal (License: CC BY-SA 3.0, Authors, Images).Salem Beverly Waterway Canal
Woodside Lane,
Geographical coordinates (GPS) Address Nearby Places Show on map
Geographical coordinates (GPS)
| Latitude | Longitude |
|---|---|
| N 42.613875 ° | E -70.91692 ° |
Address
Salem Beverly Water Canal
Woodside Lane
01984
Massachusetts, United States
Open on Google Maps











