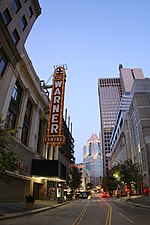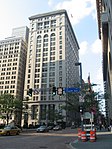Frank & Seder Building (Pittsburgh)
Buildings and structures in PittsburghCommercial buildings completed in 1918Emporis template using building IDHistoric district contributing properties in PittsburghNeoclassical architecture in Pennsylvania

The Frank & Seder Building is a 30-metre (98 ft), 7-story, former department store building completed in 1918 on Smithfield Avenue in downtown Pittsburgh, Pennsylvania, United States. The building is a contributing structure in the Pittsburgh Central Downtown Historic District.As of 2019, the historic building is being renovated as a mixed-use facility, Smith & Fifth, with 40 apartments on the upper two levels, 160,000 square feet (15,000 m2) of office space, and 25,000 square feet (2,300 m2) of retail space spread over the first 2 floors, and underground parking.
Excerpt from the Wikipedia article Frank & Seder Building (Pittsburgh) (License: CC BY-SA 3.0, Authors, Images).Frank & Seder Building (Pittsburgh)
Smithfield Street, Pittsburgh
Geographical coordinates (GPS) Address Nearby Places Show on map
Geographical coordinates (GPS)
| Latitude | Longitude |
|---|---|
| N 40.4396 ° | E -79.9991 ° |
Address
Smithfield Street 429
15222 Pittsburgh
Pennsylvania, United States
Open on Google Maps









