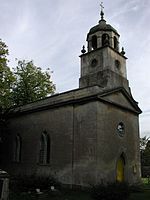RAF Charmy Down
1941 establishments in England1945 disestablishments in EnglandAirfields of the IX Fighter Command in the United KingdomRoyal Air Force stations in SomersetRoyal Air Force stations of World War II in the United Kingdom

Royal Air Force Charmy Down or more simply RAF Charmy Down is a former Royal Air Force station in Somerset, England, approximately 3 miles (4.8 km) north-northeast of Bath and 96 miles (154 km) west of London. Opened in 1941, it was used initially by the RAF and from 1943 by the United States Army Air Forces, primarily as a night fighter interceptor airfield. It was closed in 1946. Today the remains of the airfield are on private property and are used as agricultural fields.
Excerpt from the Wikipedia article RAF Charmy Down (License: CC BY-SA 3.0, Authors, Images).RAF Charmy Down
Gloucester Road,
Geographical coordinates (GPS) Address External links Nearby Places Show on map
Geographical coordinates (GPS)
| Latitude | Longitude |
|---|---|
| N 51.429444444444 ° | E -2.3472222222222 ° |
Address
Bath "Charmy Down" airstrip (Former RAF Charmy Down)
Gloucester Road
BA1 8AD
England, United Kingdom
Open on Google Maps









