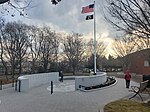Queens Vietnam Veterans Memorial
2018 establishments in New York City21st century in QueensBuildings and structures in Queens, New YorkElmhurst, QueensMilitary history of New York City ... and 2 more
Monuments and memorials in New York CityVietnam War monuments and memorials in the United States

The Queens Vietnam Veterans Memorial is a memorial at Elmhurst Park in Elmhurst, Queens, New York City in honor of the veterans of the Vietnam War of 1955–1975. It was designed by Landscape Architects Denise Mattes and Frank Varro, and fabricated by Sprung Monuments, Corinthian Cast Stone Inc., and Barre Granite Association Inc.Located at the northeastern corner of Elmhurst Park, it was announced in June 2017. Although planning and fundraising started in the mid-2000s, construction began on November 29, 2018, with $2.3 million in funding from the Queens Borough Council. The memorial was dedicated on December 20, 2019.
Excerpt from the Wikipedia article Queens Vietnam Veterans Memorial (License: CC BY-SA 3.0, Authors, Images).Queens Vietnam Veterans Memorial
Grand Avenue, New York Queens
Geographical coordinates (GPS) Address Nearby Places Show on map
Geographical coordinates (GPS)
| Latitude | Longitude |
|---|---|
| N 40.730798 ° | E -73.885215 ° |
Address
Elmhurst Park Vietnam Veterans Memorial
Grand Avenue
11373 New York, Queens
New York, United States
Open on Google Maps











