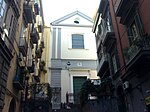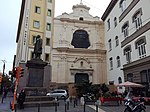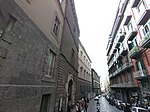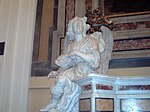Palazzo della Borsa, Naples
1895 establishments in ItalyBuildings and structures completed in 1895Italian building and structure stubsItalian fascist architecturePalaces in Naples

The Palazzo della Borsa is a monumental 19th-century palace located in the Piazza of the same name in Naples, region of Campania, Italy. The building, built in an academic and elaborate Neo-renaissance style formerly housed the local stock exchange (Bourse), but now home to the Neapolitan Chamber of Commerce.
Excerpt from the Wikipedia article Palazzo della Borsa, Naples (License: CC BY-SA 3.0, Authors, Images).Palazzo della Borsa, Naples
Via degli Acquari, Naples Porto
Geographical coordinates (GPS) Address Nearby Places Show on map
Geographical coordinates (GPS)
| Latitude | Longitude |
|---|---|
| N 40.8442 ° | E 14.2554 ° |
Address
Palazzo della Borsa (Camera di Commercio)
Via degli Acquari
80133 Naples, Porto
Campania, Italy
Open on Google Maps










