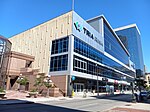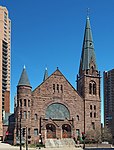UBS Plaza
1980 establishments in MinnesotaEmporis template using building IDOffice buildings completed in 1980Skyscraper office buildings in Saint Paul, Minnesota
UBS Plaza is a 25-story high-rise office building in downtown St. Paul, Minnesota. The building was completed in 1980 as part of the Town Square mixed-use complex. It is occupied by UBS Financial Services, architecture/engineering firm TKDA, and several law firms.
Excerpt from the Wikipedia article UBS Plaza (License: CC BY-SA 3.0, Authors).UBS Plaza
Saint Paul Skyway, Saint Paul Downtown
Geographical coordinates (GPS) Address External links Nearby Places Show on map
Geographical coordinates (GPS)
| Latitude | Longitude |
|---|---|
| N 44.948172222222 ° | E -93.094352777778 ° |
Address
UBS Plaza
Saint Paul Skyway
55101 Saint Paul, Downtown
Minnesota, United States
Open on Google Maps









