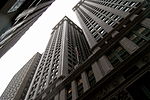Trinity Church Cemetery

The parish of Trinity Church has three separate burial grounds associated with it in New York City. The first, Trinity Churchyard, is located in Lower Manhattan at 74 Trinity Place, near Wall Street and Broadway. Alexander Hamilton, Albert Gallatin, and Robert Fulton are buried in the downtown Trinity Churchyard.The second Trinity parish burial ground is the St. Paul's Chapel Churchyard, which is also located in lower Manhattan (roughly 440 yards (400 m)), six blocks north of Trinity Church. It was established in 1766. Both of these churchyards are closed to new burials. Trinity's third place of burial, Trinity Church Cemetery and Mausoleum, located in Hamilton Heights in Upper Manhattan, is one of the few active burial sites in Manhattan. Trinity Church Cemetery and Mausoleum is listed on the National Register of Historic places and is the burial place of notable people including John James Audubon, John Jacob Astor IV, Mayor Edward I. Koch, Governor John Adams Dix, and Eliza Jumel. In 1823 all burials south of Canal Street became forbidden by New York City due to city crowding, yellow fever, and other public health fears.After considering locations in the Bronx and portions of the then-new Greenwood Cemetery, in 1842 Trinity Parish purchased the plot of land now bordered by 153rd street, 155th street, Amsterdam, and Riverside to establish the Trinity Church Cemetery and Mausoleum. The cemetery is located beside the Chapel of the Intercession that Audubon co-founded in 1846, but this chapel is no longer part of Trinity parish. James Renwick, Jr., is the architect of Trinity Church Cemetery and further updates were made by Calvert Vaux. The uptown cemetery is also the center of the Heritage Rose District of New York City. A no-longer-extant Trinity Parish burial ground was the Old Saint John's Burying Ground for St. John's Chapel. This location is bounded by Hudson, Leroy and Clarkson streets near Hudson Square. It was in use from 1806 to 1852 with over 10,000 burials, mostly poor and young. In 1897, it was turned into St. John's Park, with most of the burials left in place. The park was later renamed Hudson Park, and is now James J. Walker Park. (This park is different from a separate St. John's Park, a former private park and residential block approximately one mile to the south that now serves as part of the Holland Tunnel access.)
Excerpt from the Wikipedia article Trinity Church Cemetery (License: CC BY-SA 3.0, Authors, Images).Trinity Church Cemetery
Cedar Street, New York Manhattan
Geographical coordinates (GPS) Address Nearby Places Show on map
Geographical coordinates (GPS)
| Latitude | Longitude |
|---|---|
| N 40.708333333333 ° | E -74.011666666667 ° |
Address
One Trinity Centre
Cedar Street
10006 New York, Manhattan
New York, United States
Open on Google Maps









