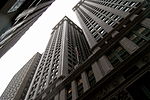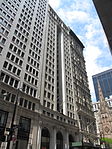Wall Street station (IRT Lexington Avenue Line)

The Wall Street station is a station on the IRT Lexington Avenue Line of the New York City Subway. The station is located at the intersection of Broadway and Wall Street in the Financial District of Lower Manhattan. It is served by the 4 train at all times and the 5 train at all times except late nights. The Wall Street station was constructed for the Interborough Rapid Transit Company (IRT) as part of the city's first subway line, which was approved in 1900. Construction of the tunnel around the Wall Street station was complicated by the shallow foundations of the nearby Trinity Church, as well as the need to avoid disrupting the street surface of Broadway. The station opened on June 12, 1905, as an extension of the original line. The station's platforms were lengthened in the late 1950s, and it was renovated in the 1970s and 2000s. The Wall Street station contains two side platforms and two tracks, and it was built with tile and mosaic decorations. The platforms contain exits to Broadway's intersections with Wall and Rector Streets, outside Trinity Church, and into the basements of several buildings. An additional passageway extends east to an out-of-system connection with the Broad Street station and the basement of 28 Liberty Street. The original station interior is a New York City designated landmark and listed on the National Register of Historic Places.
Excerpt from the Wikipedia article Wall Street station (IRT Lexington Avenue Line) (License: CC BY-SA 3.0, Authors, Images).Wall Street station (IRT Lexington Avenue Line)
Broadway, New York Manhattan
Geographical coordinates (GPS) Address Nearby Places Show on map
Geographical coordinates (GPS)
| Latitude | Longitude |
|---|---|
| N 40.70771 ° | E -74.011717 ° |
Address
Wall Street
Broadway
10003 New York, Manhattan
New York, United States
Open on Google Maps








