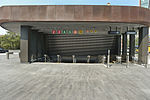The Alloy Block
Boerum HillDowntown BrooklynProposed buildings and structures in New York CityProposed skyscrapers in the United StatesResidential buildings in Brooklyn ... and 3 more
Skyscrapers in BrooklynUse American English from July 2023Use mdy dates from December 2018
The Alloy Block is an under-construction mixed-use development with two buildings in Boerum Hill, Brooklyn, New York City, near Downtown Brooklyn. The two buildings, at 80 and 100 Flatbush Avenue, will incorporate residential units, two schools, office space, and a retail base. One of the schools will be an expanded facility for Khalil Gibran International Academy, while the other will be a new 350-seat elementary school. Alloy, the developer, is also partnering with BRIC to turn a building on the site that will not be razed into new spaces for the organization.
Excerpt from the Wikipedia article The Alloy Block (License: CC BY-SA 3.0, Authors).The Alloy Block
State Street, New York Brooklyn
Geographical coordinates (GPS) Address Nearby Places Show on map
Geographical coordinates (GPS)
| Latitude | Longitude |
|---|---|
| N 40.686111111111 ° | E -73.979444444444 ° |
Address
State Street 483
11217 New York, Brooklyn
New York, United States
Open on Google Maps











