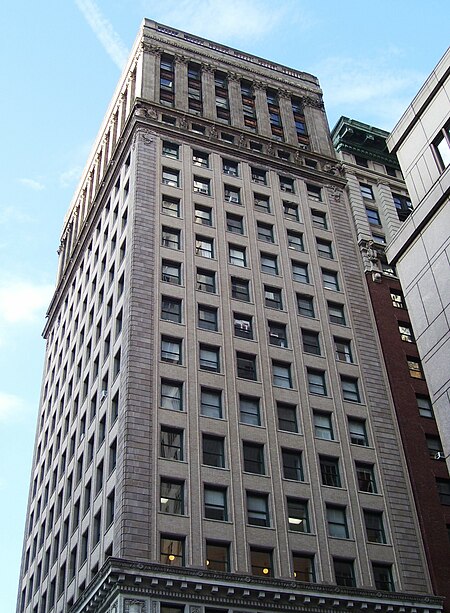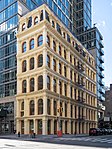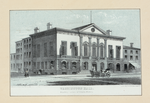291 Broadway

291 Broadway, also known as the East River Savings Bank Building, is a 19-story high-rise building located at 291 Broadway and Reade Street in the TriBeCa neighborhood of Lower Manhattan, New York City. Designed by the architecture firm Clinton and Russell, the building originally housed the former East River Savings Bank. It served as the YMCA national headquarters from 1949 to 1980, and also housed the YMCA Historical Library during this time. The YMCA sold the building in 1980 when it decided to move the YMCA National Council to Chicago.The building's design is inspired by Beaux-Arts architecture and the Historism style, and contains a light stone facade. Around the base of the building, carved columns and medallions add character, along with stone fencing along the roof.
Excerpt from the Wikipedia article 291 Broadway (License: CC BY-SA 3.0, Authors, Images).291 Broadway
Broadway, New York Manhattan
Geographical coordinates (GPS) Address Phone number Website External links Nearby Places Show on map
Geographical coordinates (GPS)
| Latitude | Longitude |
|---|---|
| N 40.714928 ° | E -74.006113 ° |
Address
HG Lee Architects PC
Broadway 291
10007 New York, Manhattan
New York, United States
Open on Google Maps











