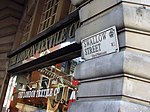Sibylla's
Sibylla's was a nightclub in the West End of London that operated from 1966 to 1968. It was located at 9 Swallow Street, on the edge of Mayfair and close to Piccadilly Circus. The club's launch on 22 June 1966 was attended by many artists and celebrities, including the Beatles, members of the Rolling Stones, Michael Caine, Julie Christie, David Bailey and Mary Quant. Like the Ad Lib and the Scotch of St. James, the club was a popular meeting place for rock musicians and other artists until trends changed in the London scene. Sibylla's was conceived as an exclusive venue for leading figures in the Swinging London era. Its major shareholders and owners were advertising copywriter Kevin Macdonald, photographer Terry Howard, and property developer Bruce Higham, while baronet and champion horse rider William Pigott-Brown provided much of the finance for the venture. George Harrison of the Beatles was given a shareholding in the club, in return for the publicity his association would bring, and disc jockey Alan Freeman was also a shareholder. The club's interior was designed by David Mlinaric. Since Sibylla's closed, the site has continued to be a nightclub location.
Excerpt from the Wikipedia article Sibylla's (License: CC BY-SA 3.0, Authors).Sibylla's
Swallow Street, City of Westminster Mayfair
Geographical coordinates (GPS) Address Nearby Places Show on map
Geographical coordinates (GPS)
| Latitude | Longitude |
|---|---|
| N 51.5094 ° | E -0.1376 ° |
Address
Swallow Street 7
W1J 0DW City of Westminster, Mayfair
England, United Kingdom
Open on Google Maps








