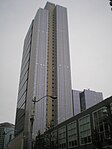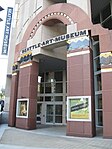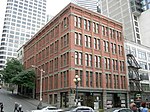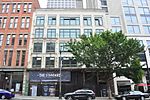Qualtrics Tower
Buildings and structures under construction in the United StatesDowntown SeattleEmporis template using building IDSkyscraper office buildings in Seattle

Qualtrics Tower, formerly known as 2+U and 2&U, is a high-rise office building in Downtown Seattle, Washington. The 500-foot-tall (150 m), 38-story tower is located at 2nd Avenue and University Street and was completed in 2020. The building has 725,000 square feet (67,400 m2) of leasable space, including retail and public spaces on the lower levels. The largest office tenant is Qualtrics, who also hold the naming rights to the building.
Excerpt from the Wikipedia article Qualtrics Tower (License: CC BY-SA 3.0, Authors, Images).Qualtrics Tower
2nd Avenue, Seattle Belltown
Geographical coordinates (GPS) Address Website External links Nearby Places Show on map
Geographical coordinates (GPS)
| Latitude | Longitude |
|---|---|
| N 47.606694444444 ° | E -122.33733333333 ° |
Address
Qualtrics Tower
2nd Avenue 1201
98101 Seattle, Belltown
Washington, United States
Open on Google Maps










