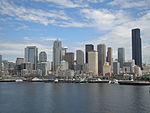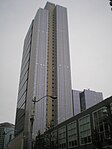University Street station

University Street station is a light rail station that is part of the Downtown Seattle Transit Tunnel in Seattle, Washington, United States. The station is located under 3rd Avenue at University Street, near Benaroya Hall, and is served by Sound Transit's Line 1. It is located between Westlake and Pioneer Square stations and has surface connections to buses operated by King County Metro and other providers. The station consists of two side platforms situated under street level, with two mezzanines connecting to the surface. It was designed in the style of high-tech architecture and includes several pieces of public art added during construction and later additions. Trains serve the station twenty hours a day on most days and the headway between light rail trains is six minutes during peak periods, with less frequent service at other times. The transit tunnel opened on September 15, 1990, and was used exclusively by buses until 2009. Along with all other stations in the transit tunnel, University Street station was closed from 2005 to 2007 for a major renovation to accommodate light rail. Link light rail service to the station began on July 18, 2009, and bus service ceased on March 23, 2019. It is planned to be renamed to Symphony station in 2023, coinciding with the opening of Line 2.
Excerpt from the Wikipedia article University Street station (License: CC BY-SA 3.0, Authors, Images).University Street station
University Street, Seattle Belltown
Geographical coordinates (GPS) Address Phone number Website Nearby Places Show on map
Geographical coordinates (GPS)
| Latitude | Longitude |
|---|---|
| N 47.607777777778 ° | E -122.33611111111 ° |
Address
Benaroya Hall
University Street 200
98101 Seattle, Belltown
Washington, United States
Open on Google Maps










