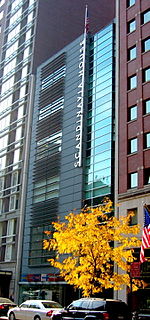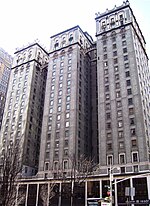Robb House (New York City)
1892 establishments in New York (state)Clubs and societies in New York CityGilded Age mansionsManhattan building and structure stubsMurray Hill, Manhattan ... and 7 more
New York City Designated Landmarks in ManhattanOrganizations based in New York (state)Park AvenueRenaissance Revival architecture in New York CityResidential buildings completed in 1892Residential buildings in ManhattanStanford White buildings

The Robb House, located at 23 Park Avenue on the corner of East 35th Street in the Murray Hill neighborhood of Manhattan, New York City is a townhouse built in 1888-92 and designed in the Italian Renaissance revival style by McKim, Mead & White, with Stanford White as the partner-in-charge.
Excerpt from the Wikipedia article Robb House (New York City) (License: CC BY-SA 3.0, Authors, Images).Robb House (New York City)
Park Avenue, New York Manhattan
Geographical coordinates (GPS) Address Nearby Places Show on map
Geographical coordinates (GPS)
| Latitude | Longitude |
|---|---|
| N 40.747793 ° | E -73.980508 ° |
Address
Park Avenue 23
10016 New York, Manhattan
New York, United States
Open on Google Maps








