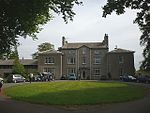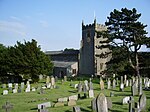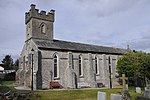Hyning Scout Wood
Forestry stubsForests and woodlands of Lancashire

Hyning Scout Wood is a wood between Yealand Conyers and Warton in Lancashire. Its features include limestone pavement and coppicing for charcoal. The trees include beech, larch, sweet chestnut and Scots pine. Its woodland plants include bluebells, dog's mercury, hart's-tongue fern and Solomon's Seal. Roe deer and both grey and red squirrels are found there.It is managed by the Woodland Trust; is part of the Arnside and Silverdale Area of Outstanding Natural Beauty and is recognised as a Biological Heritage Site by the county. The wood contains a memorial plaque for anthropologist Mary Gluckman.
Excerpt from the Wikipedia article Hyning Scout Wood (License: CC BY-SA 3.0, Authors, Images).Hyning Scout Wood
Hyning Road, Lancaster Warton
Geographical coordinates (GPS) Address Nearby Places Show on map
Geographical coordinates (GPS)
| Latitude | Longitude |
|---|---|
| N 54.155 ° | E -2.765 ° |
Address
Hyning Road
Hyning Road
LA5 9SF Lancaster, Warton
England, United Kingdom
Open on Google Maps










