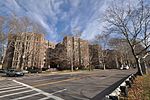Newell Boathouse
College rowing venues in the United StatesCultural infrastructure completed in 1900Culture of BostonHarvard CrimsonHarvard University buildings ... and 1 more
Landmarks in Cambridge, Massachusetts

Newell Boathouse, named for a popular Harvard athlete killed just a few years after graduation, is the primary boathouse used by Harvard University's varsity men's rowing teams. It stands on land subject to an unusual peppercorn lease agreement between Harvard and the Commonwealth of Massachusetts.
Excerpt from the Wikipedia article Newell Boathouse (License: CC BY-SA 3.0, Authors, Images).Newell Boathouse
Soldiers Field Road, Boston Allston
Geographical coordinates (GPS) Address Nearby Places Show on map
Geographical coordinates (GPS)
| Latitude | Longitude |
|---|---|
| N 42.3697 ° | E -71.1258 ° |
Address
Newell Boat House
Soldiers Field Road 801
02163 Boston, Allston
Massachusetts, United States
Open on Google Maps










