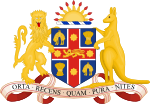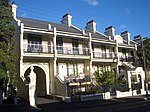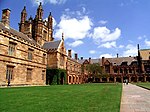Glebe Town Hall

The Glebe Town Hall is a landmark civic building in Glebe, a suburb of Sydney, Australia. It stands at 160 St Johns Road and was built in 1880 in the Victorian Italianate style by architect Ambrose Thornley. The Town Hall was the seat of The Glebe Municipal Council from 1880 to 1948 when it became a community centre and hall run by the City of Sydney. After being transferred to the Municipality of Leichhardt in 1968, it was returned to the control of the City of Sydney following a boundary change on 8 May 2003. The City of Sydney Council commissioned extensive restoration works in 2008, which were completed in 2013, and the hall is now listed on the heritage register of the City of Sydney as "representative as the seat of local metropolitan government for Glebe Municipality, the fourth municipality to be incorporated under The Municipalities Act of 1858." The building is also listed on the (now defunct) Register of the National Estate.
Excerpt from the Wikipedia article Glebe Town Hall (License: CC BY-SA 3.0, Authors, Images).Glebe Town Hall
St Johns Road, Sydney Glebe
Geographical coordinates (GPS) Address Website External links Nearby Places Show on map
Geographical coordinates (GPS)
| Latitude | Longitude |
|---|---|
| N -33.8825 ° | E 151.185 ° |
Address
Glebe Town Hall
St Johns Road 160
2037 Sydney, Glebe
New South Wales, Australia
Open on Google Maps









