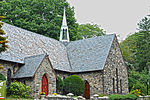Julian Street Jr. residence
1930s architecture in the United States1938 in New York (state)AC with 0 elementsBriarcliff Manor, New YorkHouses in Westchester County, New York ... and 1 more
Modernist architecture in New York (state)

The Julian Street Jr. residence is an early Modernist fieldstone house in Briarcliff Manor, New York. The house was designed by the New York architect Wallace K. Harrison for Julian Street Jr. and his wife, Narcissa, in 1938. Harrison, primarily known as a monuments architect through his works in New York City like Rockefeller Center and the United Nations complex, also designed a few private residences. Harrison designed and built the residence at 710 Long Hill Road West as an unconventional experiment in the early Modernist architecture that was just being introduced in America during the late 1930s.
Excerpt from the Wikipedia article Julian Street Jr. residence (License: CC BY-SA 3.0, Authors, Images).Julian Street Jr. residence
Long Hill Road West,
Geographical coordinates (GPS) Address Nearby Places Show on map
Geographical coordinates (GPS)
| Latitude | Longitude |
|---|---|
| N 41.13388 ° | E -73.84686 ° |
Address
Long Hill Road West 710
10510
New York, United States
Open on Google Maps









