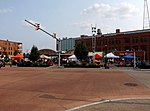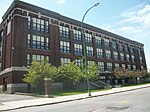The Great Atlantic and Pacific Tea Company Warehouse
Buffalo, New York Registered Historic Place stubsBuffalo, New York building and structure stubsBuildings and structures in Buffalo, New YorkIndustrial buildings and structures on the National Register of Historic Places in New York (state)Industrial buildings completed in 1917 ... and 3 more
National Register of Historic Places in Buffalo, New YorkThe Great Atlantic & Pacific Tea CompanyWarehouses on the National Register of Historic Places

The Great Atlantic and Pacific Tea Company Warehouse, also known as the A&P Warehouse and The Keystone Warehouse Company, is a historic warehouse building located in Buffalo, Erie County, New York. It was built in 1917, is an eight-story reinforced concrete industrial building encompassing 250,000 square feet of warehouse space. It has a one-story wing built of concrete block walls and steel framing. The building was occupied by The Great Atlantic & Pacific Tea Company until 1975.The building is currently undergoing conversion and rehabilitation into loft residential units. It was listed on the National Register of Historic Places in 2016.
Excerpt from the Wikipedia article The Great Atlantic and Pacific Tea Company Warehouse (License: CC BY-SA 3.0, Authors, Images).The Great Atlantic and Pacific Tea Company Warehouse
Myrtle Avenue, Buffalo
Geographical coordinates (GPS) Address Website Nearby Places Show on map
Geographical coordinates (GPS)
| Latitude | Longitude |
|---|---|
| N 42.878055555556 ° | E -78.8575 ° |
Address
500 Seneca
Myrtle Avenue
14204 Buffalo
New York, United States
Open on Google Maps








