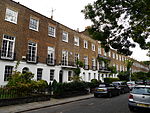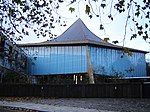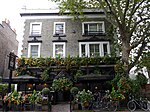Earls Terrace
Communal gardensGardens in LondonKensingtonStreets in the Royal Borough of Kensington and ChelseaUse British English from January 2018

Earls Terrace is a street in Kensington, London, W8. It has houses on one side only, a terrace of 25 Georgian houses, built in 1800–1810, all of which are Grade II listed. Numbers 1 and 25, at the ends of the terrace, are converted into flats.The street overlooks Kensington High Street, with a grass and garden in front, and backs onto Edwardes Square. The entire terrace of 23 houses was redeveloped by Northacre, adding underground swimming pools and garages.The communal garden is 0.5057 hectares (1.250 acres) in size, and is not open to the public.
Excerpt from the Wikipedia article Earls Terrace (License: CC BY-SA 3.0, Authors, Images).Earls Terrace
Earl's Terrace, London Earl's Court (Royal Borough of Kensington and Chelsea)
Geographical coordinates (GPS) Address Nearby Places Show on map
Geographical coordinates (GPS)
| Latitude | Longitude |
|---|---|
| N 51.4979 ° | E -0.2013 ° |
Address
Thomas Daniell
Earl's Terrace 14
W8 6LP London, Earl's Court (Royal Borough of Kensington and Chelsea)
England, United Kingdom
Open on Google Maps











