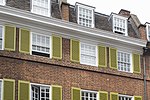1 Palace Street
1 Palace Street is a 302,377 sq ft (28,091.7 m2) development on Palace Street in Victoria, London, opposite Buckingham Palace. Abu Dhabi Financial Group (ADFG) bought the site for £310 million in 2013, and it is being developed by Northacre, which is 70% owned by ADFG. When completed in 2018, it will comprise 72 apartments and incorporate an existing Grade II listed building.The building facing Buckingham Gate, of which the 1861 facade will be retained was built as the Palace Hotel in the nineteenth century, before becoming offices, as Nobel House. It will be the only residential building to directly overlook the gardens of Buckingham Palace.The architects are Squire & Partners, and the development will "reflect five architectural styles: 1860s Italianate Renaissance, 1880s French Renaissance, 1880s French Beaux Arts, 1890s Queen Anne, and contemporary".In November 2015, it was reported by The Guardian that one of the apartments had been pre-sold for £20 million to an unknown buyer.
Excerpt from the Wikipedia article 1 Palace Street (License: CC BY-SA 3.0, Authors).1 Palace Street
Buckingham Gate, London Victoria
Geographical coordinates (GPS) Address Nearby Places Show on map
Geographical coordinates (GPS)
| Latitude | Longitude |
|---|---|
| N 51.499208 ° | E -0.14258 ° |
Address
No. 1 Palace Street
Buckingham Gate
SW1E 6JP London, Victoria
England, United Kingdom
Open on Google Maps








