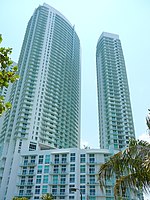Margaret Pace Park

Margaret Pace Park is an 8-acre (3.2 ha) urban park located in the Arts & Entertainment District and Edgewater district of Greater Downtown Miami, Florida, U.S.A. The park is located on Biscayne Bay and has tennis courts as well as personal fitness equipment. It was created in the late 1960s and named in honor of Margaret Pace, who was a founder and past president of the Miami Garden Club. Pace was also chairwoman of Royal Palm State Park, which later became part of Everglades National Park, according to the Biscayne Times. A former vice president the Miami Women’s Club, which is located next door, Pace fought development of the adjoining bayfront green space, which became the park and was named in her honor, according to the Miami Herald. Directly across North Bayshore Drive, three large condominium complexes that were built in the 2000s housing an economic bubble overlook the park. The park underwent a $4 million renovation during this time. An even larger building is under construction adjacent the park As of 2015. The historic Miami Women's Club building is located directly to the south of the park.
Excerpt from the Wikipedia article Margaret Pace Park (License: CC BY-SA 3.0, Authors, Images).Margaret Pace Park
North Bayshore Drive, Miami Wynwood
Geographical coordinates (GPS) Address Nearby Places Show on map
Geographical coordinates (GPS)
| Latitude | Longitude |
|---|---|
| N 25.794 ° | E -80.186 ° |
Address
North Bayshore Drive
33132 Miami, Wynwood
Florida, United States
Open on Google Maps










