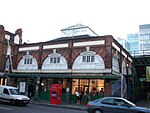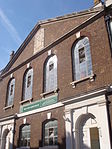Golden Heart, Spitalfields
1936 establishments in EnglandA. E. Sewell buildingsCommercial Street, LondonGrade II listed buildings in the London Borough of Tower HamletsGrade II listed pubs in London ... and 6 more
London building and structure stubsPub stubsPubs in the London Borough of Tower HamletsSpitalfieldsUnited Kingdom listed building stubsUse British English from August 2015

The Golden Heart is a Grade II listed public house in Spitalfields in the London Borough of Tower Hamlets, at 110 Commercial Street, London E1 6LZ. It was built in 1936 for Truman's Brewery, and designed by their in-house architect A. E. Sewell. In 2015, Historic England gave it a Grade II listing, saying that "its largely unaltered interior is one of the best surviving examples of Truman’s in-house style of the 1930s, illustrating many facets of an ‘improved’ pub".
Excerpt from the Wikipedia article Golden Heart, Spitalfields (License: CC BY-SA 3.0, Authors, Images).Golden Heart, Spitalfields
Commercial Street, London Whitechapel
Geographical coordinates (GPS) Address External links Nearby Places Show on map
Geographical coordinates (GPS)
| Latitude | Longitude |
|---|---|
| N 51.520146 ° | E -0.074215 ° |
Address
The Golden Heart
Commercial Street 110
E1 6LZ London, Whitechapel
England, United Kingdom
Open on Google Maps











