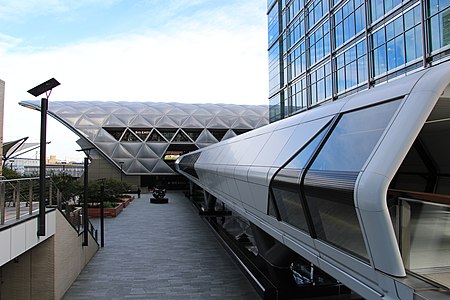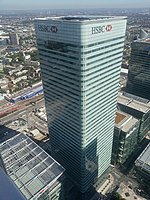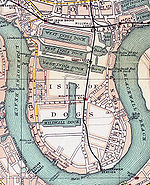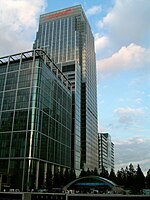Crossrail Place
2015 establishments in EnglandArtificial islands of EnglandBuildings and structures in the London Borough of Tower HamletsCanary WharfCanary Wharf buildings ... and 6 more
Commercial buildings completed in 2015Foster and Partners buildingsLondon building and structure stubsRailway buildings and structuresRoof gardensUse British English from December 2017

Crossrail Place is a complex built in the North Dock of the West India Docks in London's Canary Wharf. It contains Canary Wharf railway station and was partly opened on 1 May 2015. Architect Magazine described Crossrail Place as an "enormous, ship-like building", and its roof is the largest timber project in the United Kingdom. It was designed by Foster + Partners and Arup. It rises from the Import Dock (North Dock) of West India Docks. The complex has shops and a cinema, as well as a roof garden, which is open to the public. The garden includes specimens from the Eastern and Western hemispheres, organized in reference to a meridian line.
Excerpt from the Wikipedia article Crossrail Place (License: CC BY-SA 3.0, Authors, Images).Crossrail Place
Great Wharf Bridge, London Poplar
Geographical coordinates (GPS) Address Nearby Places Show on map
Geographical coordinates (GPS)
| Latitude | Longitude |
|---|---|
| N 51.5061 ° | E -0.0175 ° |
Address
Crossrail Place Roof Garden
Great Wharf Bridge
E14 5FU London, Poplar
England, United Kingdom
Open on Google Maps










