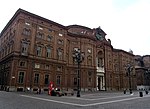San Filippo Neri, Turin
18th-century Roman Catholic church buildings in Italy19th-century Roman Catholic church buildings in ItalyBaroque architecture in PiedmontBaroque architecture in TurinFilippo Juvarra buildings ... and 4 more
Neoclassical architecture in PiedmontNeoclassical church buildings in ItalyRoman Catholic churches completed in 1730Roman Catholic churches in Turin

San Filippo Neri is a late-Baroque style, Roman Catholic church located in Turin, region of Piedmont, Italy. The church is located on Via Maria Vittoria 5; the left flank of the nave faces the Turin Academy of Sciences. The church is still used for services. 69 metres (226 ft) long and 37 metres (121 ft) wide, it is the largest church in the city of Turin.
Excerpt from the Wikipedia article San Filippo Neri, Turin (License: CC BY-SA 3.0, Authors, Images).San Filippo Neri, Turin
Via Principe Amedeo, Turin Centro
Geographical coordinates (GPS) Address External links Nearby Places Show on map
Geographical coordinates (GPS)
| Latitude | Longitude |
|---|---|
| N 45.0683 ° | E 7.6847 ° |
Address
San Filippo Neri
Via Principe Amedeo
10123 Turin, Centro
Piedmont, Italy
Open on Google Maps











