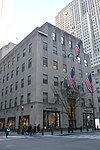British Empire Building

The British Empire Building, also known by its address 620 Fifth Avenue, is a commercial building at Rockefeller Center in the Midtown Manhattan neighborhood of New York City. Completed in 1933, the six-story structure was designed in the Art Deco style by Raymond Hood, Rockefeller Center's lead architect. The British Empire Building, along with the nearly identical La Maison Francaise to the south and the high-rise International Building to the north, comprise a group of retail-and-office structures known as the International Complex. La Maison Francaise and the British Empire Building are separated by Channel Gardens, a planted pedestrian esplanade running west to the complex's Lower Plaza. The facade is made of limestone, with a main entrance along Fifth Avenue and secondary entrances on 50th Street and Channel Gardens. The top of the British Empire Building contains setbacks, a rooftop garden, and a partial seventh-story penthouse. The building's entrances contain ornate decorations by Lee Lawrie, Carl Paul Jennewein, and Rene Paul Chambellan. The entire Rockefeller Center complex is a New York City designated landmark and a National Historic Landmark. La Maison Francaise and the British Empire Building were developed as part of the construction of Rockefeller Center after a proposal for a single building on the site was scrapped. After the British government signed a lease for the building in January 1932, work began the next month with a groundbreaking ceremony in July 1932. The building was completed in 1933 and initially mainly hosted British companies. Over the years, the building has contained a variety of tenants, including stores and travel companies.
Excerpt from the Wikipedia article British Empire Building (License: CC BY-SA 3.0, Authors, Images).British Empire Building
Rockefeller Plaza, New York Manhattan
Geographical coordinates (GPS) Address Phone number Website Nearby Places Show on map
Geographical coordinates (GPS)
| Latitude | Longitude |
|---|---|
| N 40.75826 ° | E -73.97792 ° |
Address
Rockefeller Center
Rockefeller Plaza 45
10111 New York, Manhattan
New York, United States
Open on Google Maps







