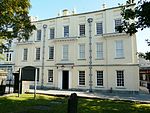Calfaria Baptist Chapel, Llanelli
Baptist churches in WalesChapels in CarmarthenshireChurches completed in 1882Churches in LlanelliFormer churches in Wales ... and 1 more
Grade II listed churches in Carmarthenshire

Calfaria was one of the many Baptist chapels in Llanelli, Carmarthenshire, Wales. Established in 1881, the original chapel was a modest red-brick building which cost £500 and was opened in January 1882. Within seven years a new chapel was built, designed by George Morgan of Carmarthen. It flourished for over a century before closing in the early twenty-first century. The building is now derelict.
Excerpt from the Wikipedia article Calfaria Baptist Chapel, Llanelli (License: CC BY-SA 3.0, Authors, Images).Calfaria Baptist Chapel, Llanelli
Myrtle Terrace,
Geographical coordinates (GPS) Address Phone number Website Nearby Places Show on map
Geographical coordinates (GPS)
| Latitude | Longitude |
|---|---|
| N 51.6793 ° | E -4.155 ° |
Address
Llanelli Foodbank (Myrtle House Food Bank)
Myrtle Terrace 22
SA15 1LH , Llanelli
Wales, United Kingdom
Open on Google Maps








